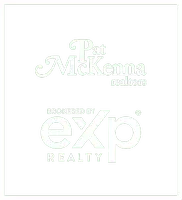OPEN HOUSE
Sat Aug 02, 9:00am - 12:00pm
UPDATED:
Key Details
Property Type Single Family Home
Sub Type Detached
Listing Status Active
Purchase Type For Sale
Square Footage 1,207 sqft
Price per Sqft $231
Subdivision Not In Use
MLS Listing ID NJGL2060676
Style Cape Cod
Bedrooms 3
Full Baths 1
HOA Y/N N
Abv Grd Liv Area 1,207
Year Built 1930
Annual Tax Amount $4,028
Tax Year 2025
Lot Size 4,800 Sqft
Acres 0.11
Lot Dimensions 40.00 x 120.00
Property Sub-Type Detached
Source BRIGHT
Property Description
Step inside to find a recently remodeled kitchen featuring modern finishes and plenty of cabinet space, ideal for cooking and entertaining. The home also offers a partially finished basement, providing extra living space for a family room, office, or play area.
Outside, you'll appreciate the oversized detached garage, perfect for storage, a workshop, or hobby space. The backyard is well-suited for gatherings, gardening, or simply relaxing outdoors.
Located in a welcoming community, this home offers easy access to local schools, shopping, and major highways.
Don't miss your chance to own this move-in ready home — schedule your showing today!
Location
State NJ
County Gloucester
Area Greenwich Twp (20807)
Zoning RES
Rooms
Other Rooms Living Room, Dining Room, Primary Bedroom, Bedroom 2, Kitchen, Bedroom 1, Attic
Basement Full, Unfinished
Main Level Bedrooms 1
Interior
Hot Water Natural Gas
Heating Forced Air
Cooling Central A/C
Flooring Wood, Tile/Brick
Fireplace N
Heat Source Natural Gas
Laundry Basement
Exterior
Exterior Feature Patio(s)
Parking Features Other
Garage Spaces 1.0
Fence Other
Water Access N
Roof Type Shingle
Accessibility None
Porch Patio(s)
Total Parking Spaces 1
Garage Y
Building
Story 2
Foundation Other
Sewer Public Sewer
Water Public
Architectural Style Cape Cod
Level or Stories 2
Additional Building Above Grade, Below Grade
New Construction N
Schools
School District Greenwich Township Public Schools
Others
Senior Community No
Tax ID 07-00075-00002
Ownership Fee Simple
SqFt Source Assessor
Special Listing Condition Standard




